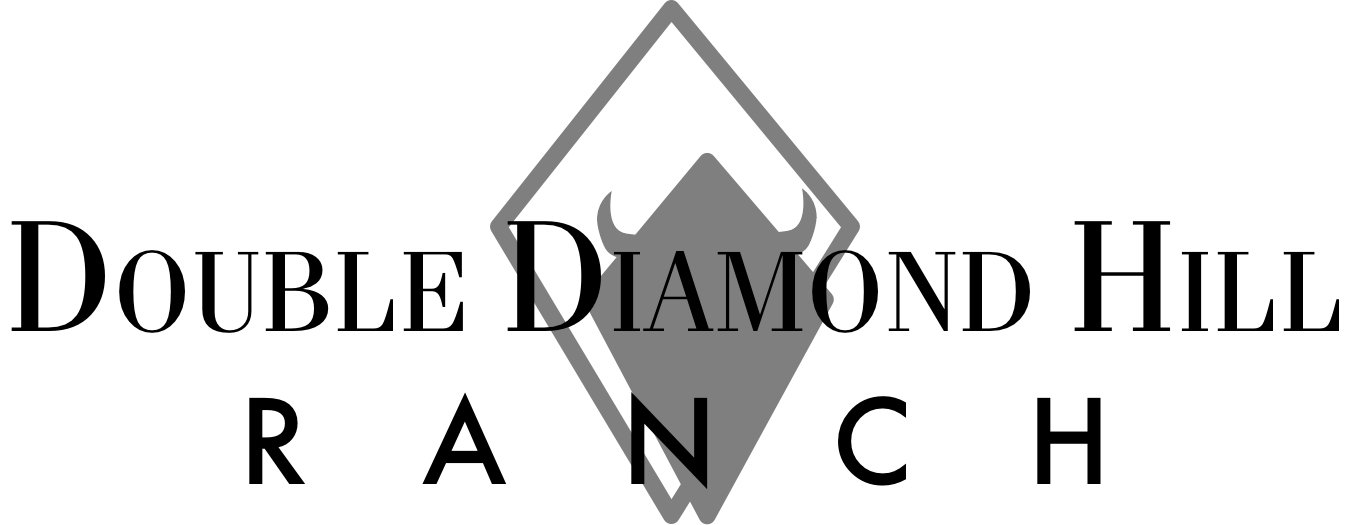So my wife and I have been working for the greater part of a year on renovating my old house and to a lot of people that doesn’t seem very exciting but for me it is very rewarding. One of the things that I have found is that there are not a lot of people that renovate creatively, most renovations are to flip a property for more value. Now I do hope to eventually sell the house for more then I bought it for and use that equity to build a house on our dream ranch, but that doesn’t mean that I have been doing all the renovations just to make a buck.
One of the other unique things about my old house is that it was built in 1915, yep that is correct our house is over 100 years old. So you can imagine that we come across some strange things while renovating and remodeling my old house.
Some of the things that a lot of other people don’t realize is that the flow of a home matters and older homes didn’t get built with a flow in mind. For example in my old house each room upstairs had a door to go to each adjoining room, even to go into the hallway. That may not sound weird but when you were going from the living room to the kitchen it seemed a little weird to go through a door to do that. The reason for this layout was back when the house was built, each room had a pot belly stove to heat the room in the winter months. To make this more efficient you needed to be able to close off the other rooms in the house that you were not using, so there were doors to connect all the rooms.
Let’s talk outlets for a moment, I’m sure in your current place of residence, that you have around 4 outlets in each room minus the bathroom. Turns out in my old house they didn’t think that outlets mattered a whole lot or more likely it wasn’t cost effective to put a bunch in. Another thing that you may take for granted in newer home builds is closet/storage space. I guess 100 years ago people didn’t think they needed to store anything in a closet so they didn’t build any into the homes. This may not seem to bad but think of bedroom closets for your clothes or a pantry for food in the kitchen or how about a coat closet near the front door. You get the idea.
So this is an introduction post to the planned coming posts about what we have done to fix up my old house. Hopefully you find some enjoyment reading about what we have done, seeing the house transform and maybe we can inspire you to try something at your own house. Whatever it is that you find here I hope you enjoy what we have to share with you in our journey to renovate my old house.






Leave a Comment