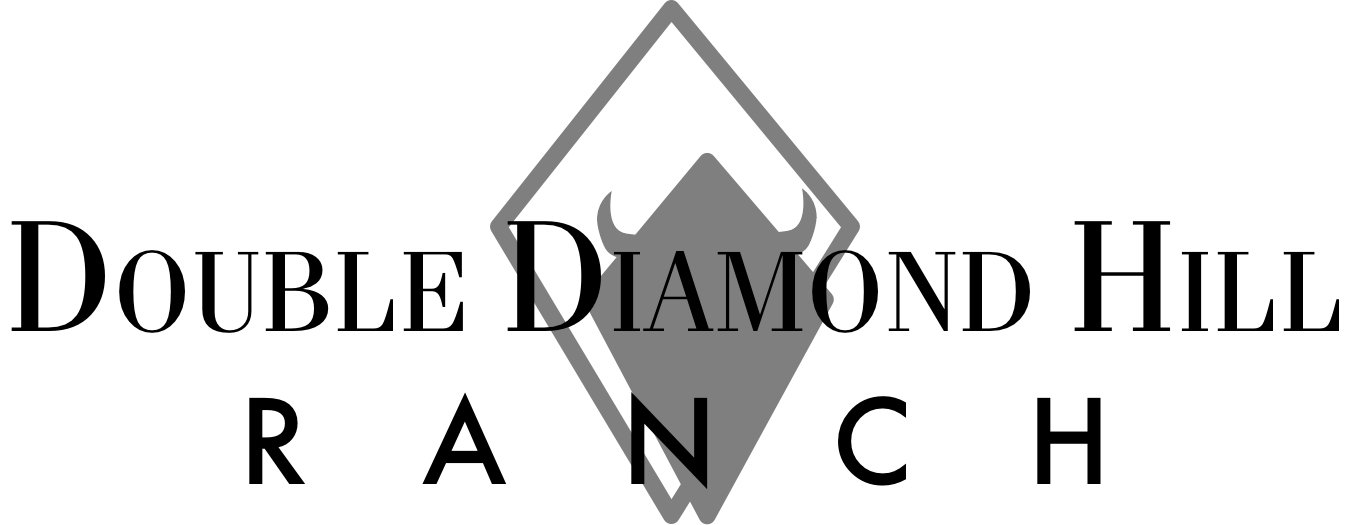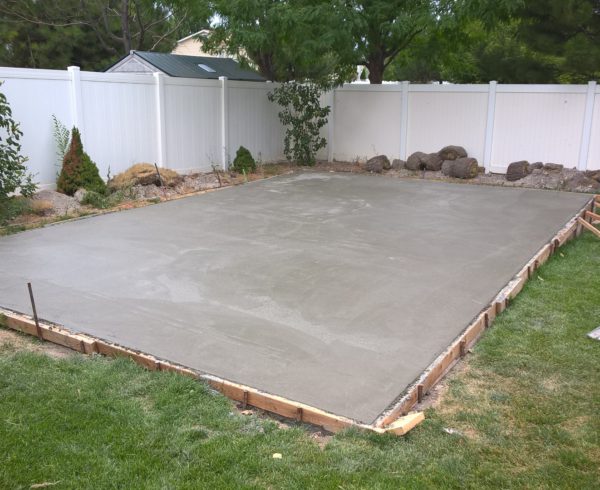Planning The Pole Barn Electrical
Planning the pole barn electrical was quite a bit easier than the rest of the planning stages. I first talked with a friend who did electrical work for a living to get an idea of what would be required and there were only a few things that were needed which I will go over. In terms of the plans however I only needed to provide a schematic of how I would run the wire out to the shed and how the wiring would but run inside the shed.
The requirements:
An electrical disconnect box
A ground rod or Ufer ground
Conduit buried at least 12 inches deep
In my pole barn electrical plan, I added an electrical disconnect box even though I am not sure it was required. The electrical disconnect box is just a breaker box so it seemed like a good idea to have one at the shed in case I tripped a breaker I wouldn’t have to walk back to the house to flip it back. (As a note an actual electrical disconnect box is different than a breaker box but again not sure an electrical disconnect was actually required so the breaker box worked) This is the one I used, just make sure you buy breakers that fit whatever box you buy.
A ground rod is a long copper rod that you stick in the ground and hook up the ground wire of your electrical to so that the electricity has an efficient way to get to the ground in the case of a short circuit, which is a much better path than through you! You can also do a Ufer ground which is essentially just having a piece of rebar stick out of the concrete somewhere convenient for you to connect the ground wire to. I would have done this but actually spaced it while pouring the concrete so I had to buy a copper ground rod.
My pole barn electrical plan showed the conduit going from the house to the shed as buried 12 inches deep. This was sufficient for where I lived but you may have different requirements in your city so it would be good to figure out what those are.
The pole barn electrical plans I submitted to the city were hand drawn on 8 ½ x 11 paper and they didn’t have a problem with that but your city may have different requirements. Here is the plan for the conduit going from the house (the breaker box) to the shed.

Here is the pole barn electrical plan drawn out.

As always let me know if you have any questions or comments!






1 comment